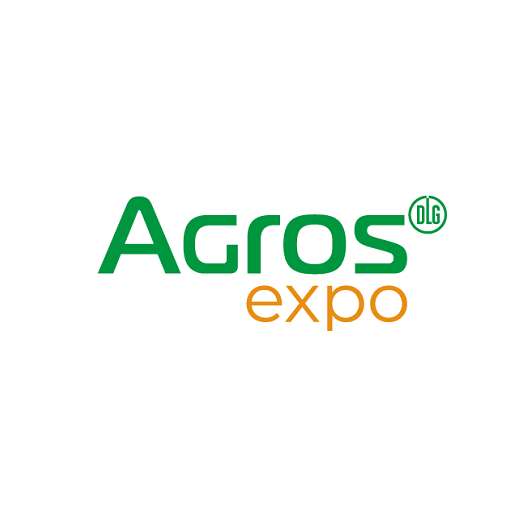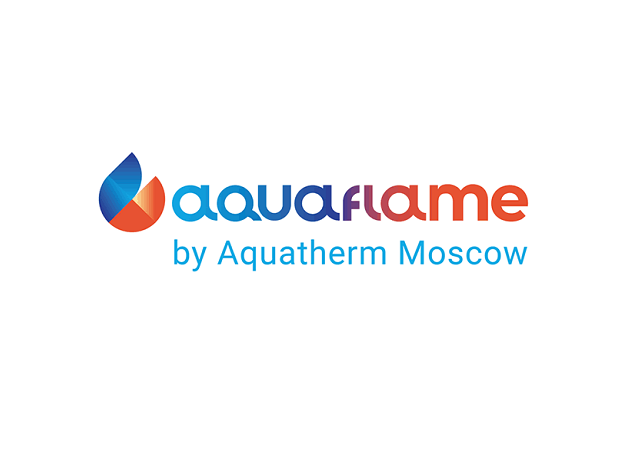- 网站地图
- 登录/注册
Crocus-Expo IEC
Crocus-Expo IEC
The Crocus Expo International Exhibition Center in Moscow, Russia, is designed and built using the latest building materials and highest international construction standards, primarily for hosting large-scale international exhibitions involving domestic and foreign enterprises. The exhibition center has received high attention from various exhibition development coordination organizations. The supporting enterprise of the exhibition center – Crocus International Exhibition Company, is a member of the Russian Exhibition Federation, the Moscow Chamber of Commerce, and the Moscow Chamber of Commerce Exhibition Organization Association.
The Crocus Expo International Exhibition Center in Moscow, Russia, is designed and constructed according to international architectural standards, making it a modern building. With a total area of 2 million square meters, the indoor exhibition area of the exhibition center is 86,800 square meters, and the outdoor exhibition area is 66,500 square meters. The exhibition center's open-air parking lot has 20,000 parking spaces. The No. 1 pavilion includes 4 exhibition halls, 4 meeting rooms (accommodating between 270 and 900 people). The height of the exhibition space is 12 meters, and the maximum load-bearing capacity of the floor is 20 tons per square meter. The No. 2 pavilion is divided into two floors, including 7 exhibition halls, 9 meeting rooms (accommodating between 50 and 660 people), and 5 negotiation rooms. The height of the exhibition space is about 8 meters, with a maximum load-bearing capacity of 20 tons per square meter on the first floor and 650 kg per square meter on the second floor. Construction of Pavilion No. 3 began in 2005 and is still ongoing. The area of Pavilion No. 3 can reach 150,000 square meters.
The exhibition center's pavilions (No. 1, No. 2, No. 3) have 19 exhibition halls and 49 meeting rooms. The facilities in the exhibition halls are equipped according to the latest international standards, while the meeting rooms provide all necessary facilities for the holding of exhibitions, conferences, trade shows, and seminars. In addition, the pavilions (No. 1, No. 2, No. 3) also have a modern music hall – the Crocus City Hall and VIP meeting rooms, among which the Crocus City Hall has 6,200 seats.
The exhibition center has complete infrastructure, including Sberbank, Crocus Bank, service center, food street, cafes, restaurants (No. 1, No. 2, No. 3 pavilions), and taxi services, changing rooms, self-service terminals, and management services within the pavilions.
Advanced security systems ensure a safe working environment for exhibition organizers and exhibitors during exhibition periods and setup and dismantling periods. The exhibition center usually provides comprehensive protection services during exhibitions, and exhibitors can also customize specialized protection services for their booths. The exhibition center is located 65-66 kilometers away from the Moscow Ring Road, with convenient exits to the exhibition center from multiple expressway exits. The new subway station Myakinino (Arbatsko-Pokrovskaya line) opened in December 2009 is directly set up at the exhibition center, allowing access to the exhibition center from any part of the capital.









